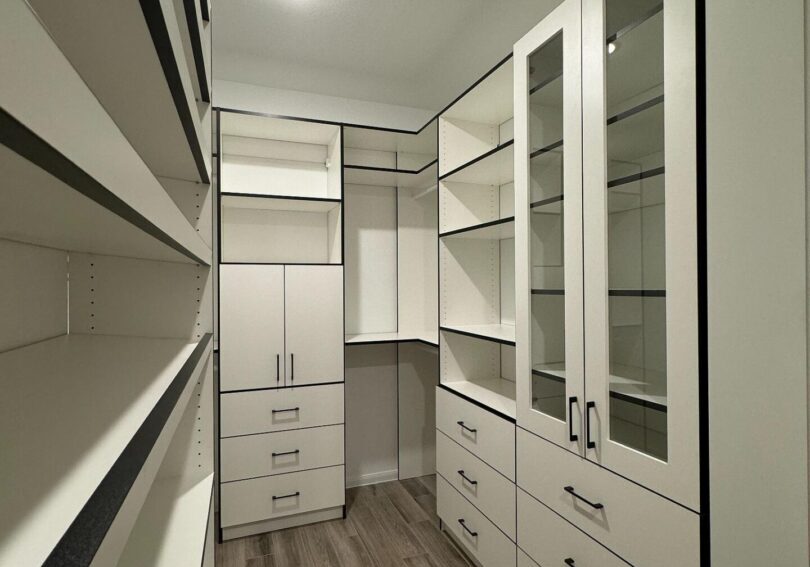CUSTOM CLOSETS

Not only does Nieto Wood Design specialize in cabinet work, but we also specialize in designing and building high-quality, custom closets that combine durability, functionality, and style. We use premium materials to ensure long-lasting performance in everyday home environments. With precision CNC technology and expert craftsmanship, each closet system is tailored to fit exact dimensions and personal storage needs. Moreover, each installation undergoes thorough quality checks to meet our high standards and exceed homeowner expectations.

Not only does Nieto Wood Design specialize in cabinet work, but we also specialize in designing and building high-quality, custom closets that combine durability, functionality, and style. We use premium materials to ensure long-lasting performance in everyday home environments. With precision CNC technology and expert craftsmanship, each closet system is tailored to fit exact dimensions and personal storage needs. Moreover, each installation undergoes thorough quality checks to meet our high standards and exceed homeowner expectations.
OUR PROCESS
Label
Phase 1 - Initial Contact
The journey begins with an initial consultation or inquiry, during which the client provides essential information about the project. This includes a site visit and consultation to determine the scope of the project. In this visit, we discuss:
- Desired color schemes
- Room size and dimensions
- Preferred design style (e.g., Cabinet Form, Door Style, material, and finish)
This visit allows Nieto Wood Design to understand the client’s vision, lifestyle needs, and design goals. It serves as the foundation for the entire process and ensures the final product is tailored precisely to the client’s aesthetic and functional requirements.
2020-01-01
Phase 2 - Estimation
Once the initial specifications are received and discussed, Nieto Wood Design develops a project estimate. This includes:
- An estimation of the total project cost
- An overview of the scope of the project
- Important information regarding the timeline for the project and installation
Upon client approval of the estimate, we proceed to the design phase. Nieto Wood Design ensures transparency throughout, allowing clients to make informed decisions before committing to design development.
2021-01-01
Phase 3 - Design
Nieto Wood Design’s design team translates the client’s specifications into a comprehensive, custom design plan, which includes:
- 3D renderings, plan, section, and elevation drawings of the space
- Unique appliance specifications and closet solutions (e.g., pull-outs, organizers, built-in lighting)
- Layout and functionality features
Once the design is finalized, it is presented to the client for review. At this stage, any revisions can be made. Final client approval is required before moving on to construction.
2019-01-01
Phase 4 - Construction
After design approval, Nieto Wood Design begins fabricating the closet modules in-house. This phase includes:
- Precision cutting, assembly, and finishing of all closet components
- Integration of client-selected hardware, appliance accommodations, and specialty closet solutions (e.g., pull-outs, organizers, built-in lighting)
- Quality control inspections to ensure everything meets design specifications
The finished products are carefully packaged and prepared for secure delivery and installation.
2019-01-01
Phase 5 - Installation
Nieto Wood Design coordinates the delivery of the custom closet modules to the client’s site, and our experienced installation team ensures that:
- Closet modules are installed according to approved design plans
- All elements fit perfectly within the space
- Final adjustments and touch-ups are completed on-site
- The space is left clean and ready for use
After installation, a final walkthrough is typically conducted to ensure the client’s satisfaction and address any last-minute needs.
Phase 1 - Initial Contact
The journey begins with an initial consultation or inquiry, during which the client provides essential information about the project. This includes a site visit and consultation to determine the scope of the project. In this visit, we discuss:
- Desired color schemes
- Room size and dimensions
- Preferred design style (e.g., Cabinet Form, Door Style, material, and finish)
This visit allows Nieto Wood Design to understand the client’s vision, lifestyle needs, and design goals. It serves as the foundation for the entire process and ensures the final product is tailored precisely to the client’s aesthetic and functional requirements.
Phase 2 - Estimation
Once the initial specifications are received and discussed, Nieto Wood Design develops a project estimate. This includes:
- An estimation of the total project cost
- An overview of the scope of the project
- Important information regarding the timeline for the project and installation
Upon client approval of the estimate, we proceed to the design phase. Nieto Wood Design ensures transparency throughout, allowing clients to make informed decisions before committing to design development.
Phase 3 - Design
Nieto Wood Design’s design team translates the client’s specifications into a comprehensive, custom design plan, which includes:
- 3D renderings, plan, section, and elevation drawings of the space
- Unique appliance specifications and closet solutions (e.g., pull-outs, organizers, built-in lighting)
- Layout and functionality features
Once the design is finalized, it is presented to the client for review. At this stage, any revisions can be made. Final client approval is required before moving on to construction.
Phase 4 - Construction
After design approval, Nieto Wood Design begins fabricating the closet modules in-house. This phase includes:
- Precision cutting, assembly, and finishing of all closet components
- Integration of client-selected hardware, appliance accommodations, and specialty closet solutions (e.g., pull-outs, organizers, built-in lighting)
- Quality control inspections to ensure everything meets design specifications
The finished products are carefully packaged and prepared for secure delivery and installation.
Phase 5 - Installation
Nieto Wood Design coordinates the delivery of the custom closet modules to the client’s site, and our experienced installation team ensures that:
- Closet modules are installed according to approved design plans
- All elements fit perfectly within the space
- Final adjustments and touch-ups are completed on-site
- The space is left clean and ready for use
After installation, a final walkthrough is typically conducted to ensure the client’s satisfaction and address any last-minute needs.



